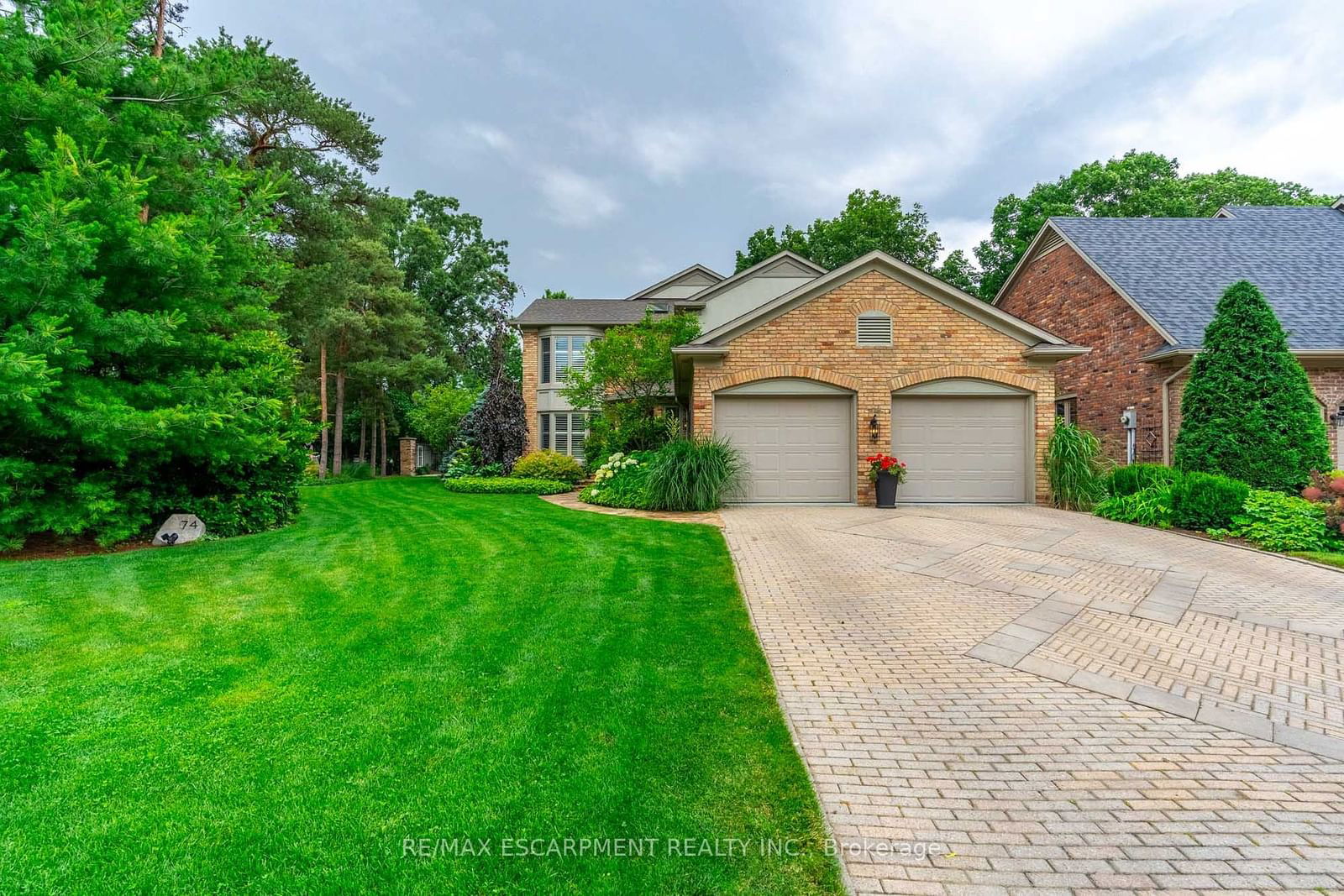$2,299,000
$*,***,***
3+1-Bed
4-Bath
3000-3500 Sq. ft
Listed on 6/26/24
Listed by RE/MAX ESCARPMENT REALTY INC.
A rare gem on one of Waterdowns most exclusive streets. This 3+1 bedroom home has over 3000 sq ft & a finished basement. The main level features engineered hardwood flooring, a bright living room with California shutters, & crown mouldings. The open concept kitchen has custom cabinets, quartz counters, island with a breakfast bar & walkout to the backyard. An inviting sunroom provides a quiet retreat. The family room has a vaulted ceiling & wood fireplace. Formal office & a spacious laundry/mud room w/ access to double car garage. Upstairs has three large bedrooms, a renovated 4-pc main bath, & large primary bedroom w/ walk-in closet and 4-pc ensuite. Additional office/den overlooks the family room. The basement features a hangout space, theatre room w/ gas fireplace, gym room, spare bedroom, & 3-pc bath. Private backyard w/ large deck, mature trees & gardens. Steps from the Bruce Trail, this home is minutes from amenities, shopping, dining, and a 5-min to Aldershot GO, QEW/403. RSA.
X8482018
Detached, 2-Storey
3000-3500
10+4
3+1
4
2
Attached
6
31-50
Central Air
Finished, Full
Y
N
Brick, Stucco/Plaster
Forced Air
Y
$10,699.00 (2023)
< .50 Acres
140.38x98.40 (Feet)
